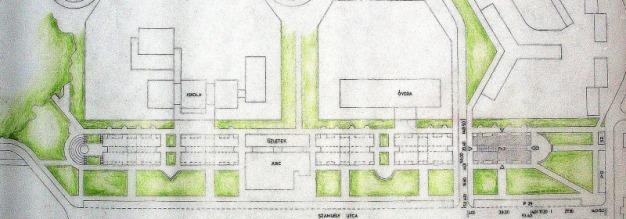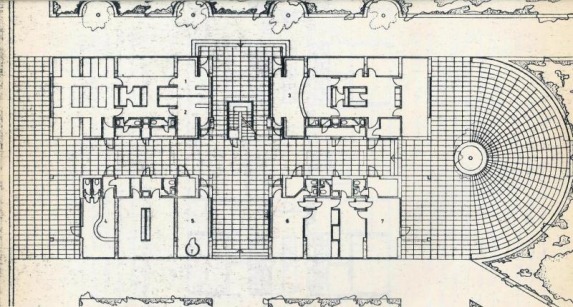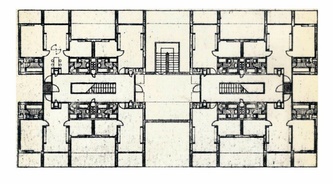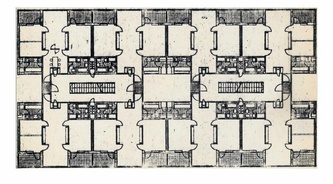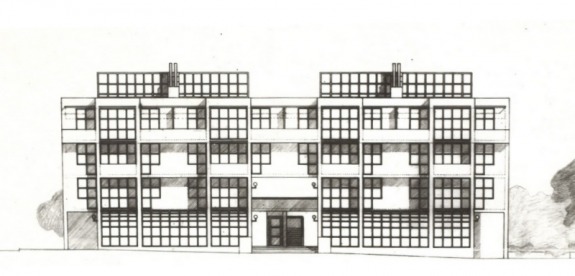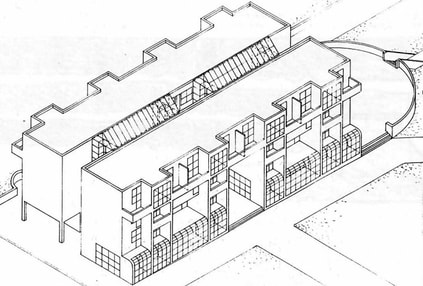Residential District in Tapolca Hungary
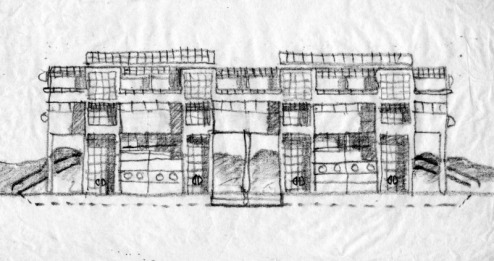
Five apartment houses with interior pedestrian walkway in Tapolca in the middle of a housing estate close to the Lake Balaton. Retail on the ground floor with bars and cafés.
Experimental construction lift-slab.
Development total: 13.824 m2
Plot: 6.900 m2
Project: 1978
Architect: Zsuzsa Szuts
Architects: Iparterv
Construction designer: Iván Ivits
Status: Planning application
Experimental construction lift-slab.
Development total: 13.824 m2
Plot: 6.900 m2
Project: 1978
Architect: Zsuzsa Szuts
Architects: Iparterv
Construction designer: Iván Ivits
Status: Planning application
Elevation sketch
Site plan
Ground level Block 1
First level Second Level
Elevation
