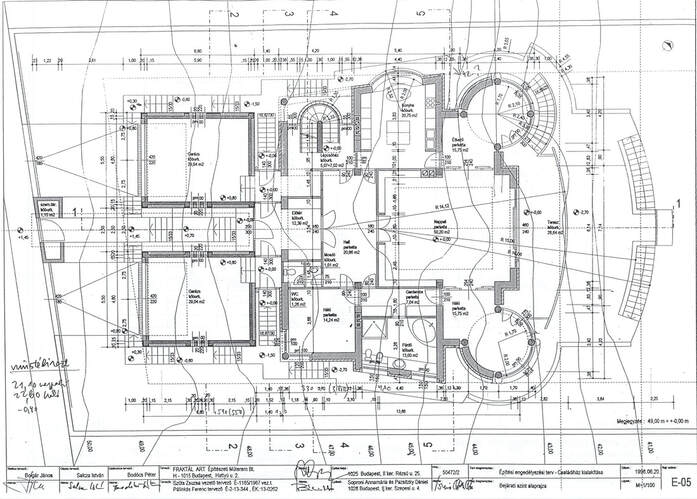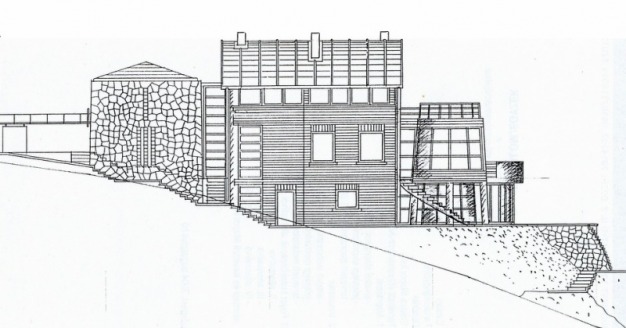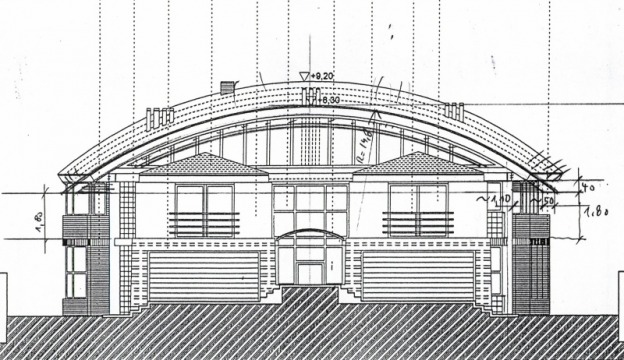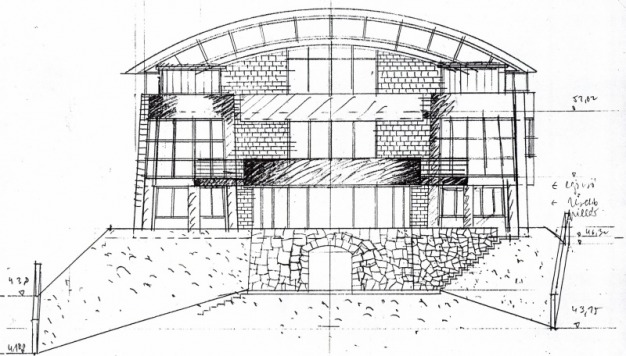Family House in Zugliget, Budapest Hungary
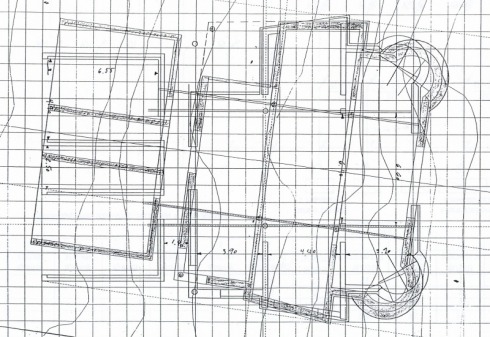
Luxury family house in the expensive mountainside area of Budapest.
Spacious structure, complex functions. Swimming pool with sauna, ceramics studio, bridge-room, winter garden.
Because of the very steep slope the functional elements become architectural signs to organise the space on the slope.
Development total: 600 m2
Plot: 1.800 m2
Project: 1998-1999
Architect: Zsuzsa Szuts
CAD: Ferenc Pálinkás
Client: Annamaria Soproni
Status: Planning application
Spacious structure, complex functions. Swimming pool with sauna, ceramics studio, bridge-room, winter garden.
Because of the very steep slope the functional elements become architectural signs to organise the space on the slope.
Development total: 600 m2
Plot: 1.800 m2
Project: 1998-1999
Architect: Zsuzsa Szuts
CAD: Ferenc Pálinkás
Client: Annamaria Soproni
Status: Planning application
Site conception plan
Plan
Elevation
Entrance elevation
Garden elevation
