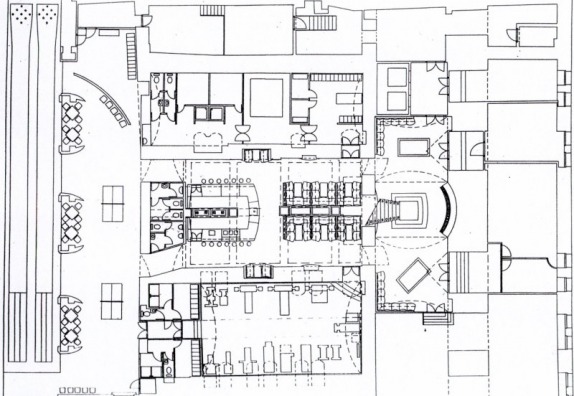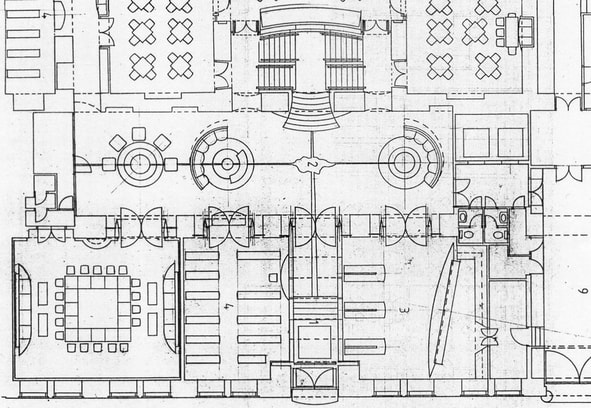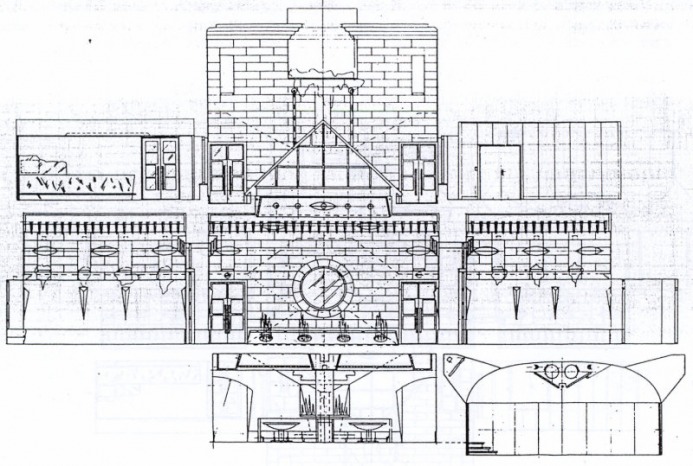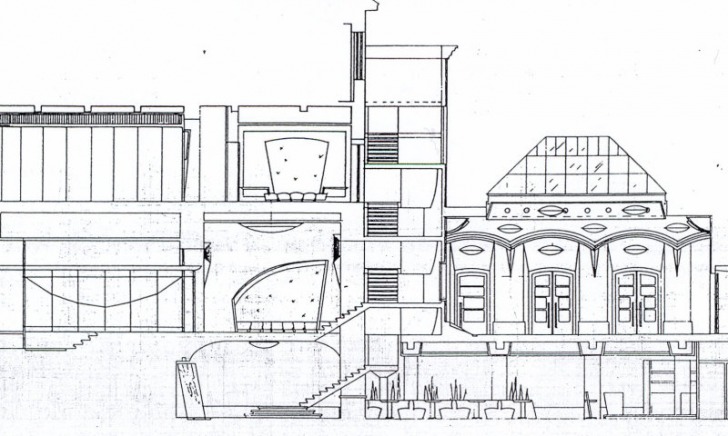Clubhouse of the National Bank of Hungary Budapest
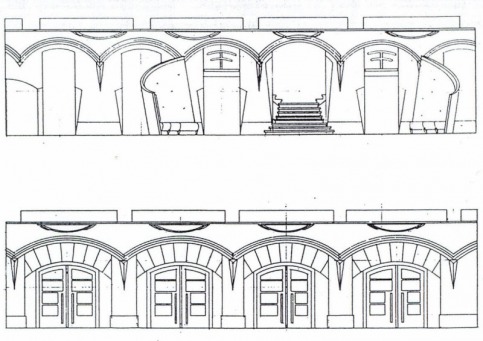
Clubhouse in the city near to the listed building of the National Bank of Hungary.
Meeting rooms, conference room, cinema, drink bar, restaurant, bistro, gym with sauna, bowling hall, billiard rooms, gambling room, club-room beside offices.
Development total: 4.000 m2
Interior architect: Zsuzsa Szuts
Architect: Attila Komjáthy
Architects: Mérték Stúdió
Client: National Bank of Hungary
Project: 1991-1992
Status: Construction drawings
Meeting rooms, conference room, cinema, drink bar, restaurant, bistro, gym with sauna, bowling hall, billiard rooms, gambling room, club-room beside offices.
Development total: 4.000 m2
Interior architect: Zsuzsa Szuts
Architect: Attila Komjáthy
Architects: Mérték Stúdió
Client: National Bank of Hungary
Project: 1991-1992
Status: Construction drawings
Basement level
Ground level
Section
Section
