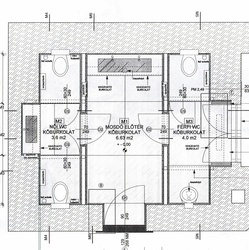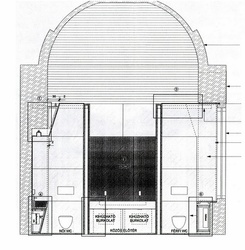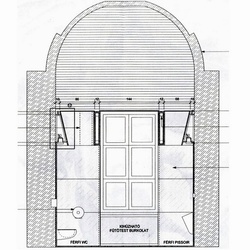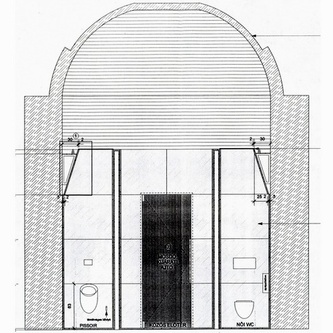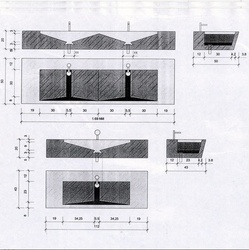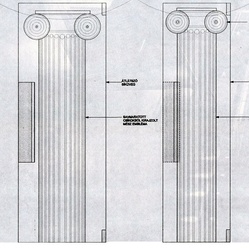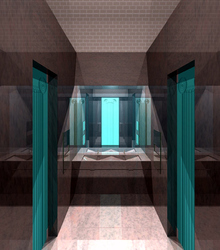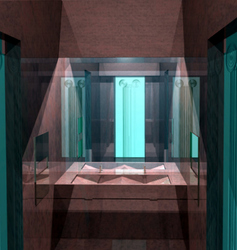Association of Hungarian Architects Budapest Hungary
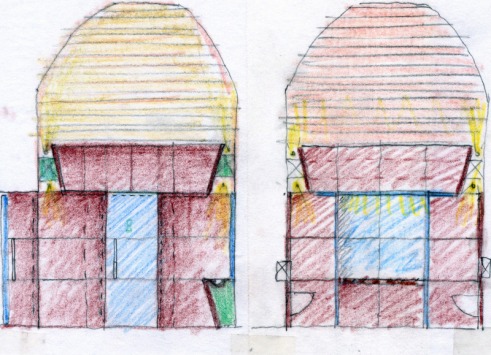
First part of the refurbishment of the listed building of the Association of Hungarian Architects.
The small vaulted lavatory walls are covered with grey granite, the built-in equipment are made of the same material. Glass doors and glass ceilings under the vaulted structure.
Size: 36 m2
Project: 2005
Interior architect: Zsuzsa Szuts
Visuals: Viola Hegedűs
Client: Chamber of the Hungarian Architects
Status: Construction drawings
The small vaulted lavatory walls are covered with grey granite, the built-in equipment are made of the same material. Glass doors and glass ceilings under the vaulted structure.
Size: 36 m2
Project: 2005
Interior architect: Zsuzsa Szuts
Visuals: Viola Hegedűs
Client: Chamber of the Hungarian Architects
Status: Construction drawings
Conception sketch
Plan Section
Sections
Stone sink details Glass doors details
Interior visuals
