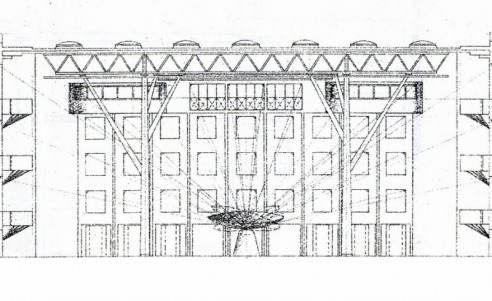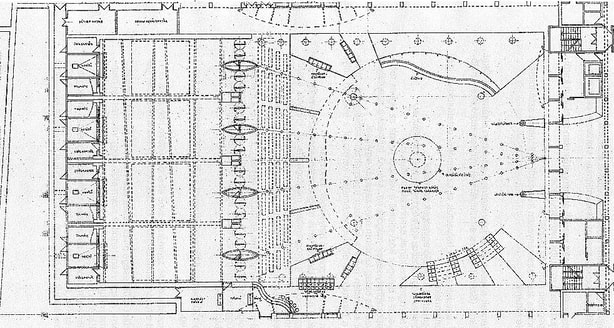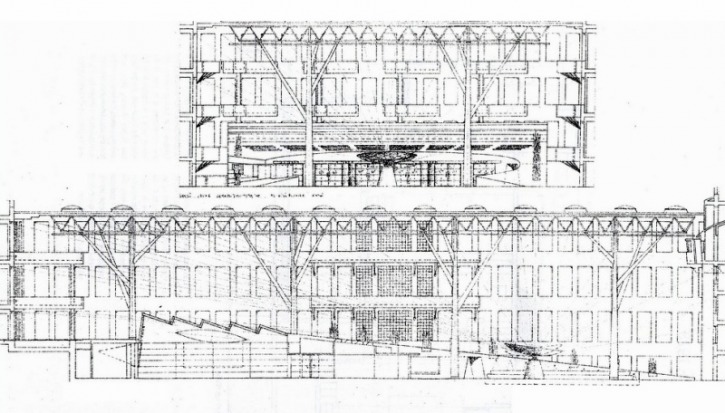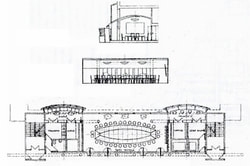HQ of Matav in Budapest Hungary

Design proposal for the new HQ of MATAV - the telephone company of Hungary. Full layout of public and work spaces. Main lounge with tree-like structure system, landscape-like interior area, meeting rooms.
Development total: 8.000 m2
Project: 1997
Interior Architect: Zsuzsa Szuts
Client: MATÁV Rt.
Status: Competititon invitation
Awards: Special mention
Development total: 8.000 m2
Project: 1997
Interior Architect: Zsuzsa Szuts
Client: MATÁV Rt.
Status: Competititon invitation
Awards: Special mention
Section detail
Ground level
Sections
Main meeting room details


