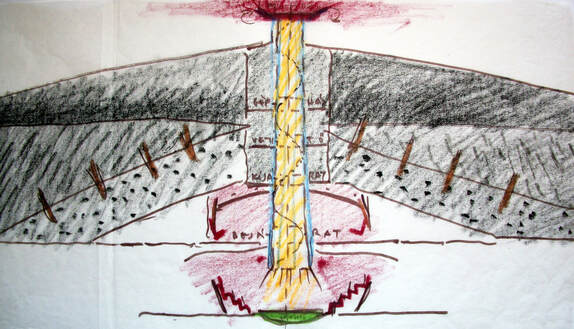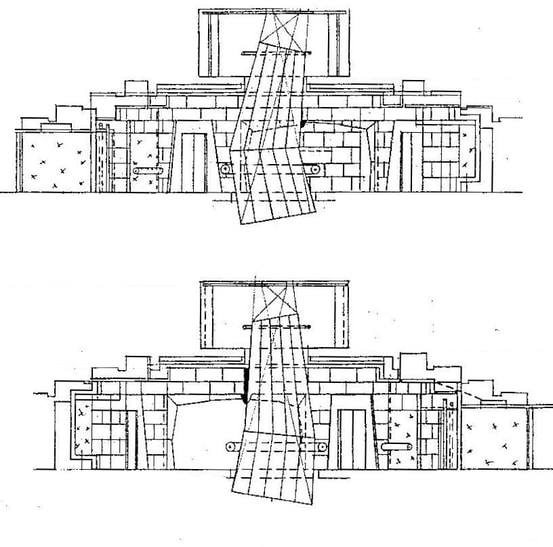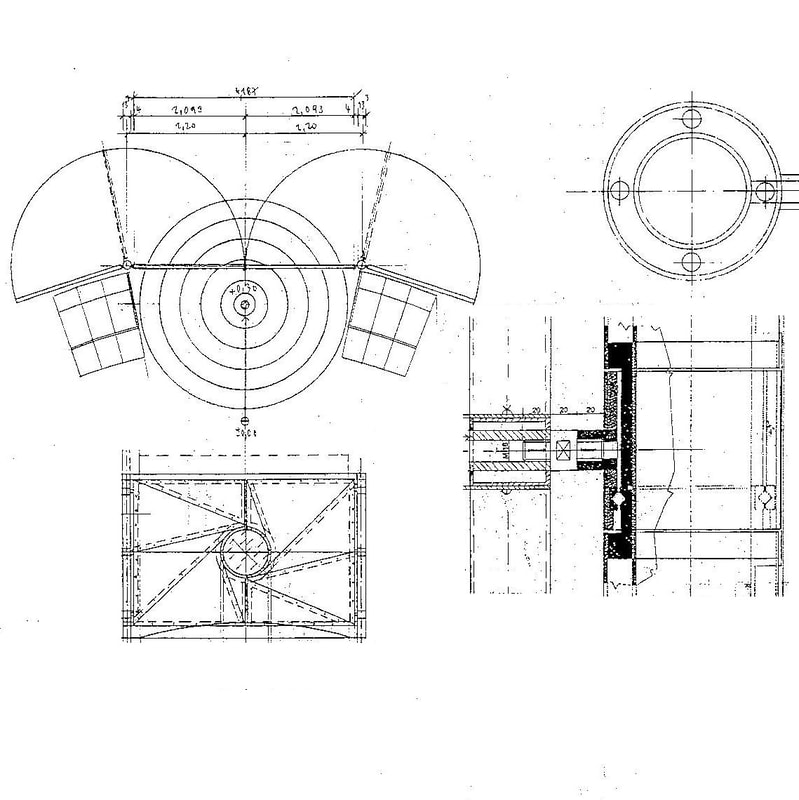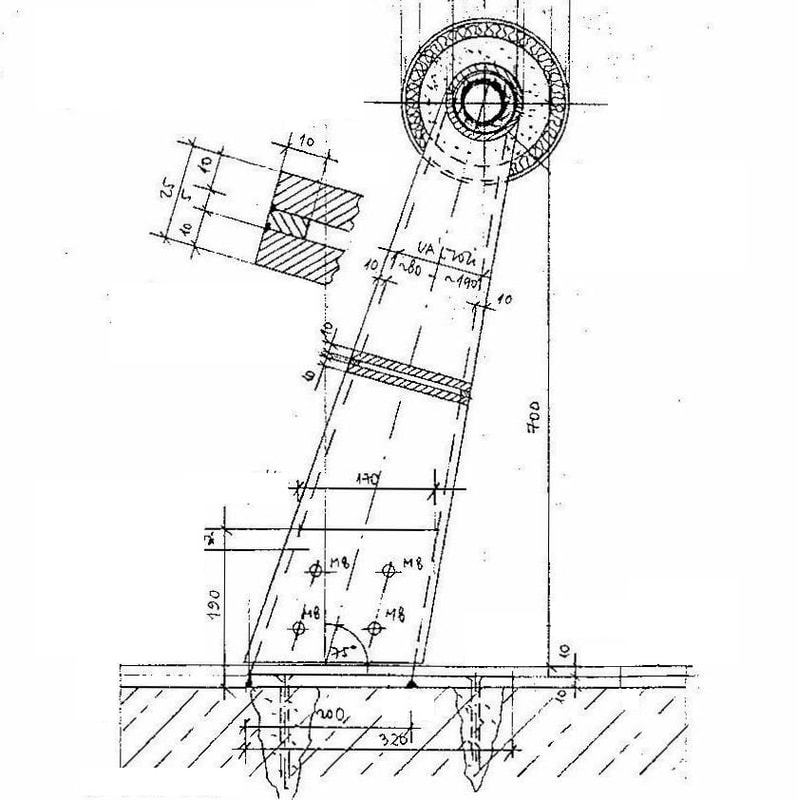Cinema Mammut Budapest
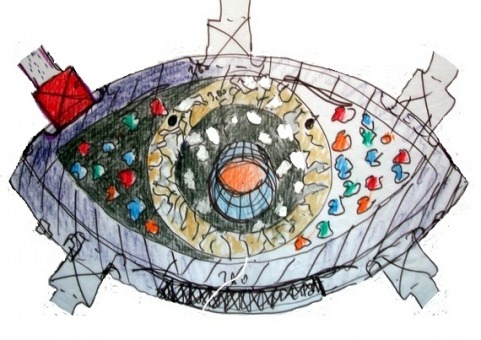
5 halls cinema complex with a small cabaret in the Mammut shopping centre in the city.
The cinema halls are organised around a plum-shape central space connected with the upper and lower levels via a special vertical glass-art structure.
Development total: 3.000 m2
Project: 2001
Interior architect: Zsuzsa Szuts
Client: Budapest Film
Status: Partly completed
The cinema halls are organised around a plum-shape central space connected with the upper and lower levels via a special vertical glass-art structure.
Development total: 3.000 m2
Project: 2001
Interior architect: Zsuzsa Szuts
Client: Budapest Film
Status: Partly completed
Foyer and hall entrances
Section
Entrance detail Sitting rail detail
