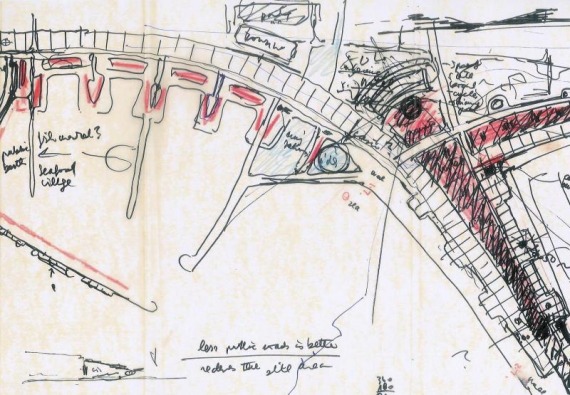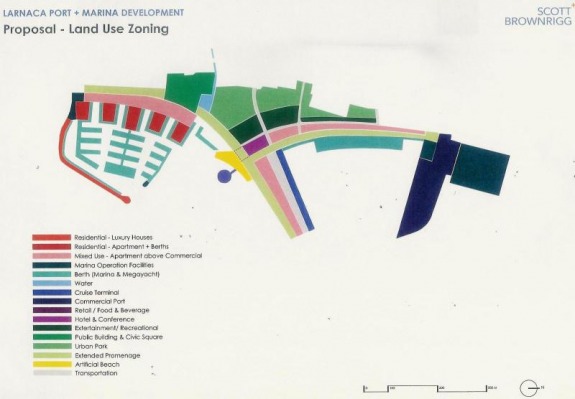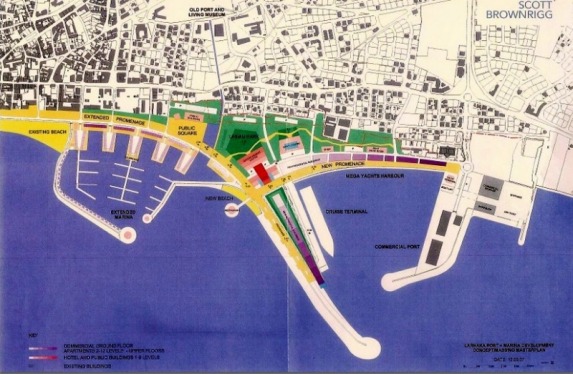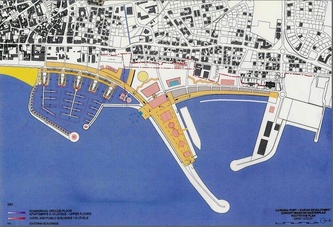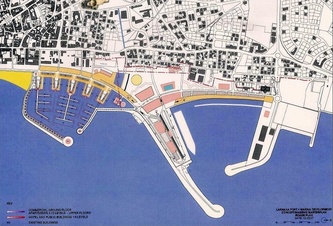Port and Marina Development Larnaca Cyprus
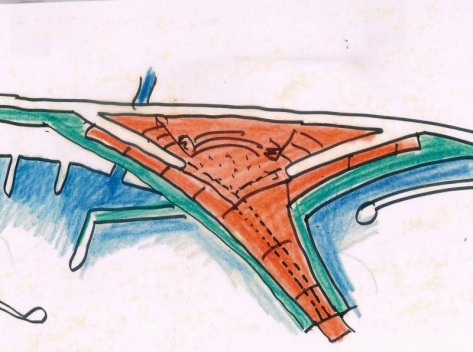
The new Gate of Cyprus. Existing commercial marina and connecting waterfront development with 15 level luxury residential housing, yacht berths, cruise terminal, commercial areas, hotel, culture and heritage buildings: theatre, city hall, museum, casino and conference hall.
Development total: 273.700 m2
Plot: 300.000 m2
Project: 2007
Project Architect: Zsuzsa Szuts
Architect: Alyn Moreton
Urbanist: Penny Pang
Architects: Scott Brownrigg
Client: Zenon Consortium with
Bouygues Batiment International
Status: Competition, first place
Development total: 273.700 m2
Plot: 300.000 m2
Project: 2007
Project Architect: Zsuzsa Szuts
Architect: Alyn Moreton
Urbanist: Penny Pang
Architects: Scott Brownrigg
Client: Zenon Consortium with
Bouygues Batiment International
Status: Competition, first place
Site sketch
Preliminary sketch
Land use zoning
Master-plan proposal
Commercial level Road plan
