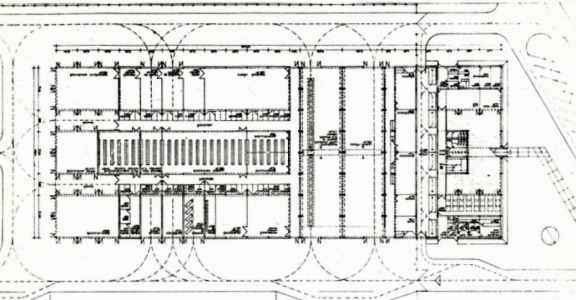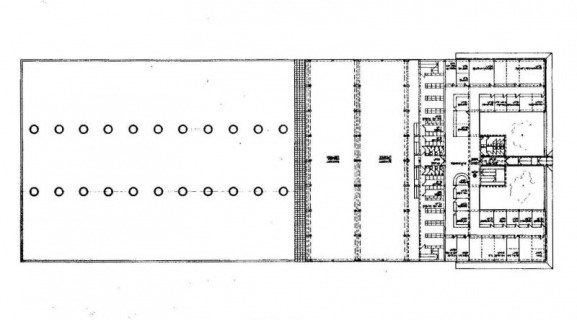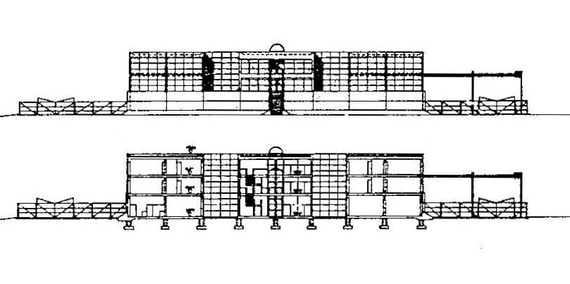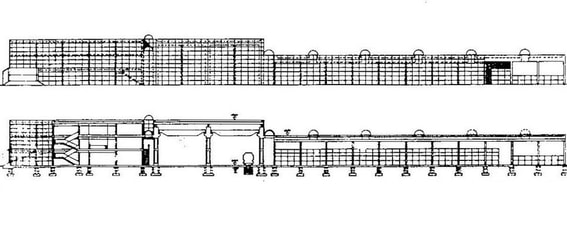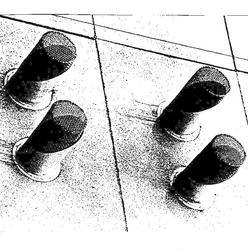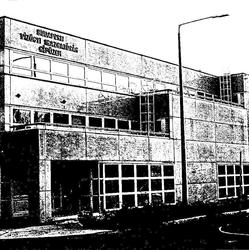Industrial Estate Csepel Budapest
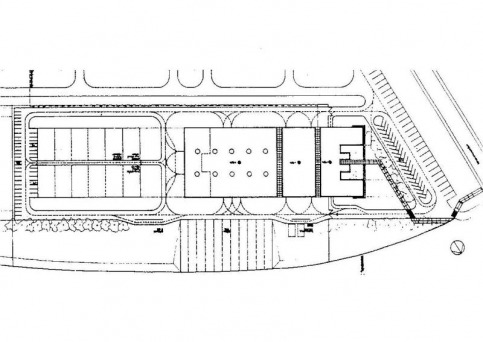
Complex industrial development with special technologies, crane plant in one block.
Office building at the entrance of the estate.
Prefabricated structure.
Development total: 9.120 m2
Plot: 12.600 m2
Project: 1977-78
Architects: Iparterv
Project architect: Zsuzsa Szuts
Status: Completed
Office building at the entrance of the estate.
Prefabricated structure.
Development total: 9.120 m2
Plot: 12.600 m2
Project: 1977-78
Architects: Iparterv
Project architect: Zsuzsa Szuts
Status: Completed
Site plan
Ground level
First level
Elevation and Section
Elevation and section
Details
