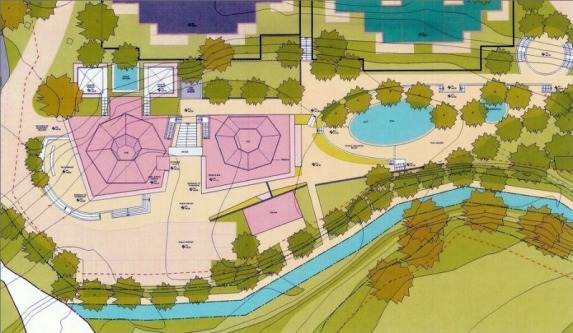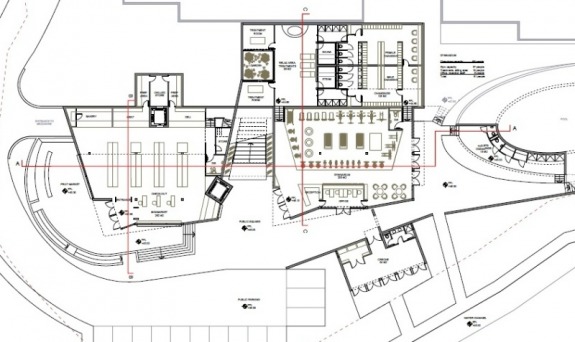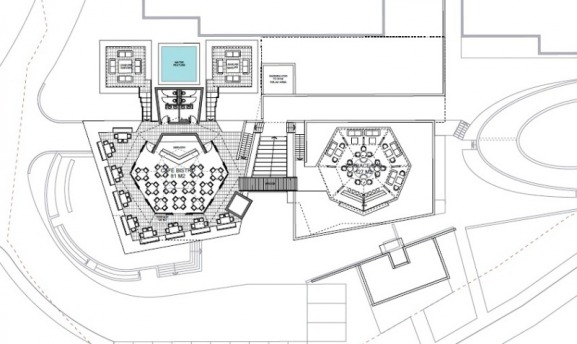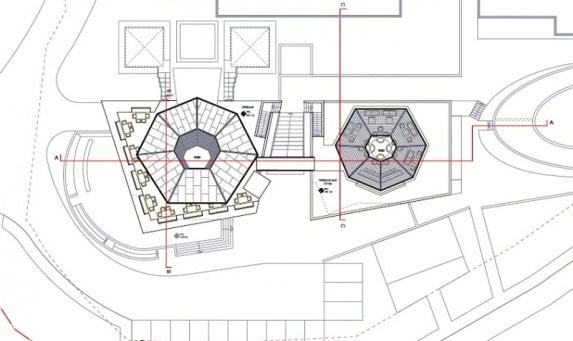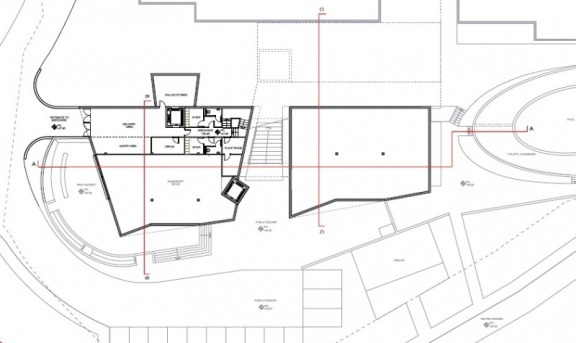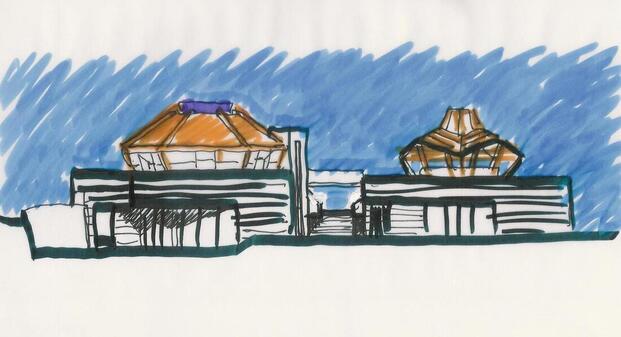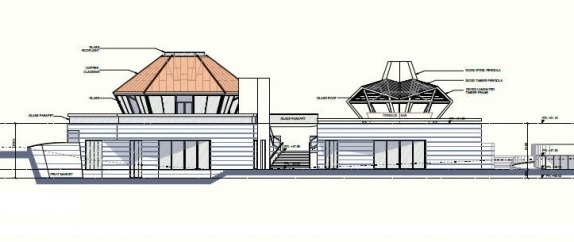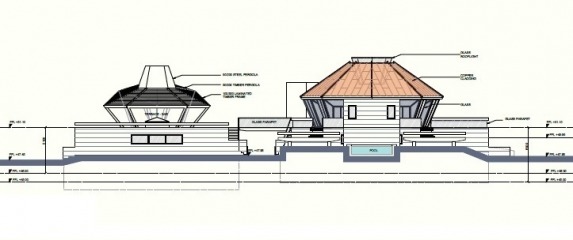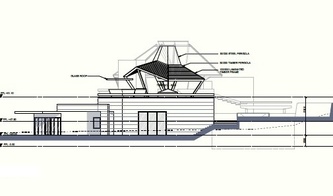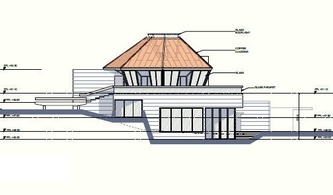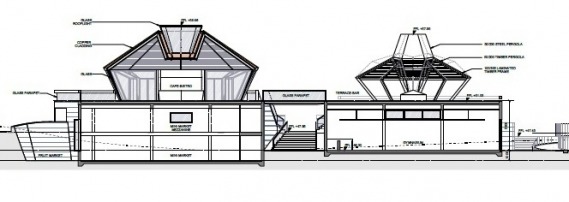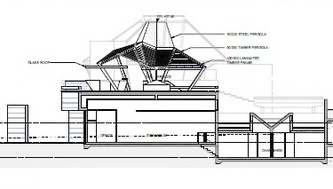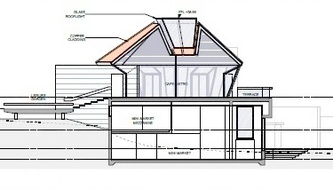Clubhouse St. George Gardens Paphos Cyprus
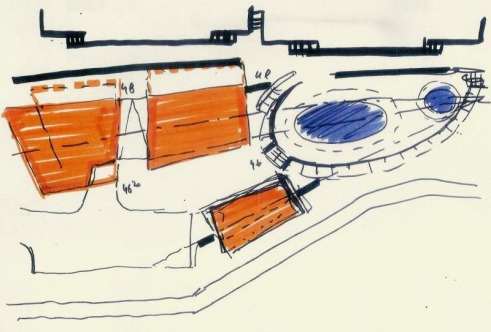
Clubhouse with minimarket, gym, cafe-bistro, terrace-bar. Centre of the large residential estate St George Gardens. Public and private territories for the residents, their guests and visitors. Two rock-like masses connected with a bridge set into the hillside. On top of them two strong sculptural elements: a glassbox and an open wooden-structure.
Development total: 1.200 m2
Plot: 161.333/4.000 m2
Project: 2008-2009
Architects: Scott-Brownrigg
Masterplan project architect: Mario Viera
Project architect: Zsuzsa Szuts
Client: Aristo Development Cyprus
Status: Planning application
Development total: 1.200 m2
Plot: 161.333/4.000 m2
Project: 2008-2009
Architects: Scott-Brownrigg
Masterplan project architect: Mario Viera
Project architect: Zsuzsa Szuts
Client: Aristo Development Cyprus
Status: Planning application
Design proposal
Master-plan detail
Ground level
Terrace level
Roof level
Lower ground level
Elevation sketch
South Elevation
North Elevation
East and West Elevations
Sections
Sections
