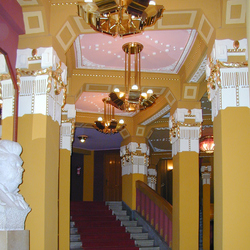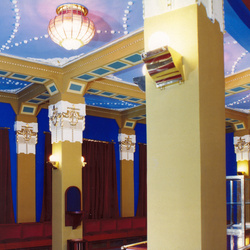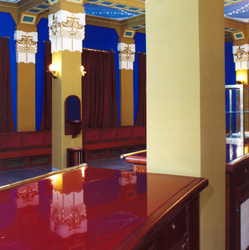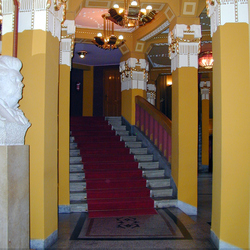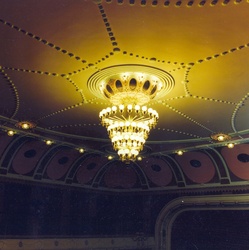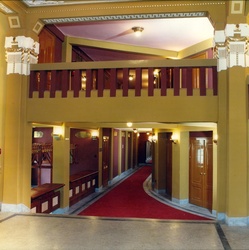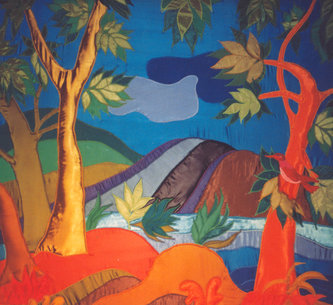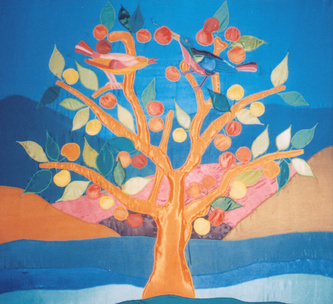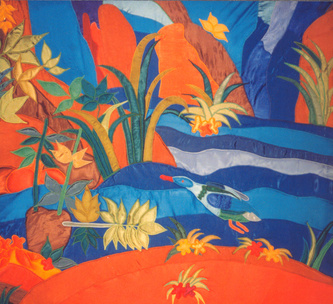Theater Csiky Gergely in Kaposvár Hungary
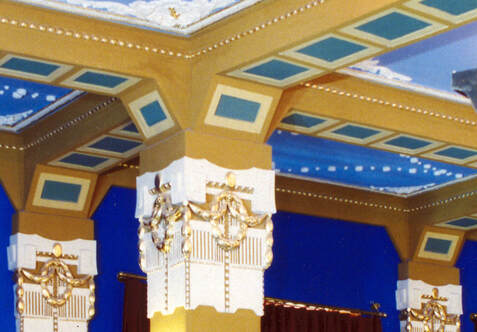
Reconstruction of a dilapidated listed secession-style theatre.
Design purpose: to enhance the original conditions and characteristics of the building and recreate its fame, elegance and brilliance.
Development total: 7.000 m2
Project: 1986 - 1988
Interior architect: Zsuzsa Szuts
Architects: Éva Czuppon
Zsuzsa Novák
Lamps, chandeliers: Bela Rex-kiss
Orsolya Székely
Textile works: Zsuzsa Szuts and Valéria Sóváradi
Award: Shortlisted to the Ybl prize
Design purpose: to enhance the original conditions and characteristics of the building and recreate its fame, elegance and brilliance.
Development total: 7.000 m2
Project: 1986 - 1988
Interior architect: Zsuzsa Szuts
Architects: Éva Czuppon
Zsuzsa Novák
Lamps, chandeliers: Bela Rex-kiss
Orsolya Székely
Textile works: Zsuzsa Szuts and Valéria Sóváradi
Award: Shortlisted to the Ybl prize
Tapestries in the Actors' Club
