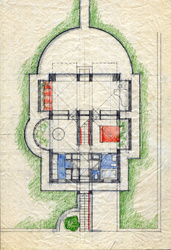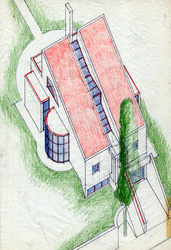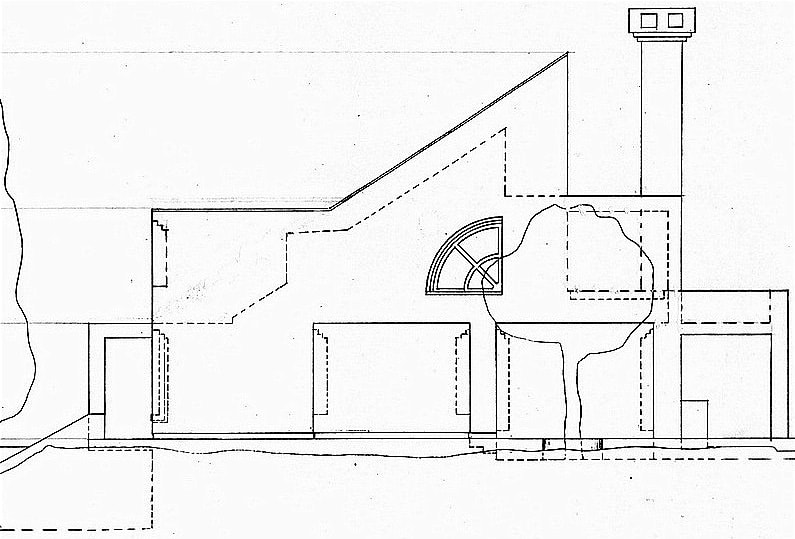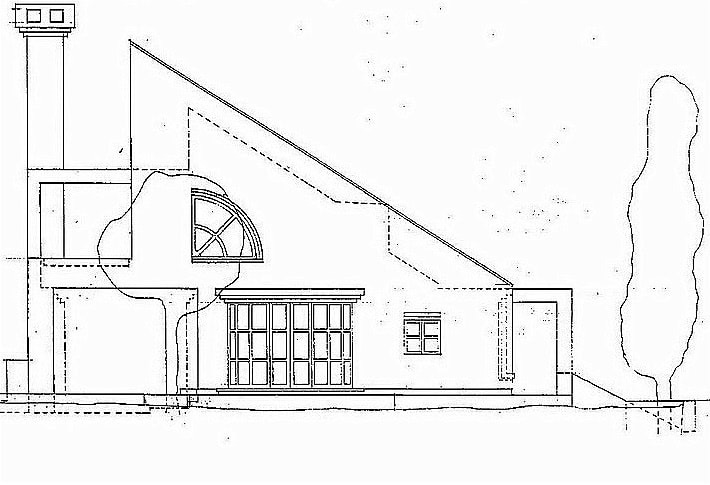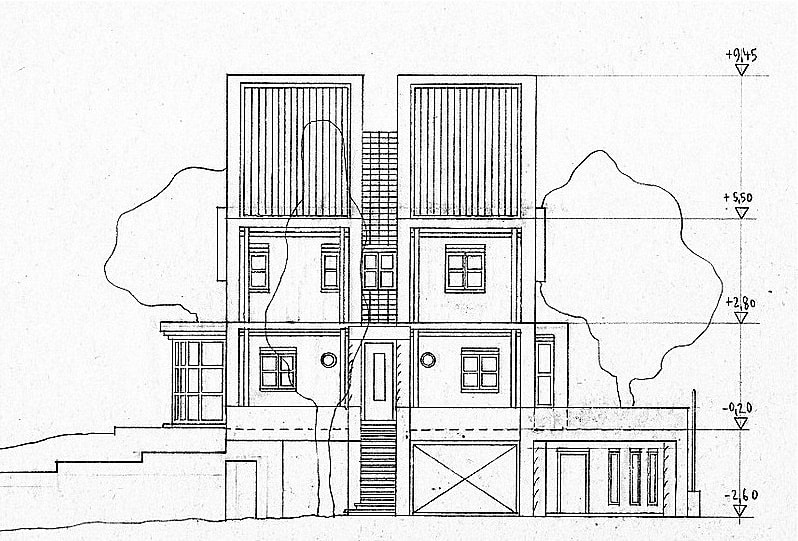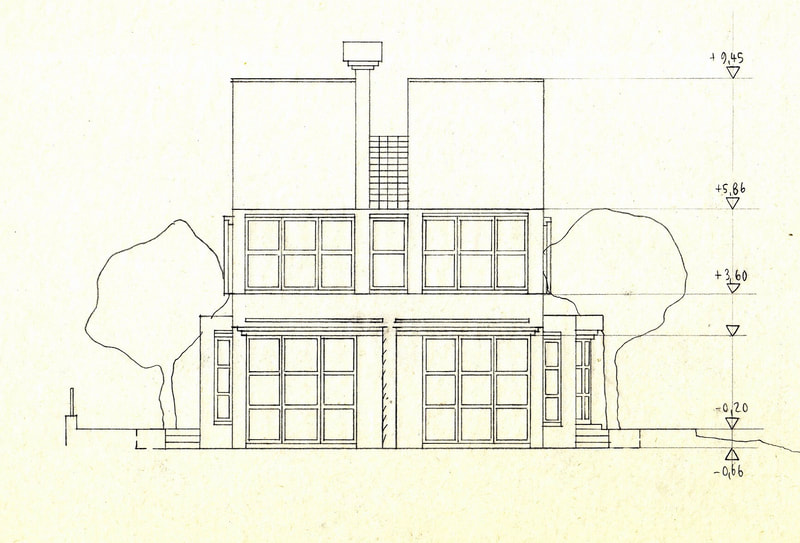Family House Hármashatárhegy Budapest
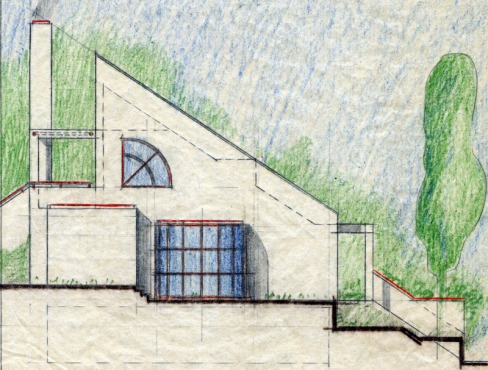
Family house on the hillside in Budapest.
Organised around existing tree, central linerar staircase.
Development total: 300 m2
Plot: 800 m2
Project: 1979
Architect: Zsuzsa Szuts
Status: Completed
Organised around existing tree, central linerar staircase.
Development total: 300 m2
Plot: 800 m2
Project: 1979
Architect: Zsuzsa Szuts
Status: Completed
Elevation sketch
Plan View
Elevations Next
Elevations
