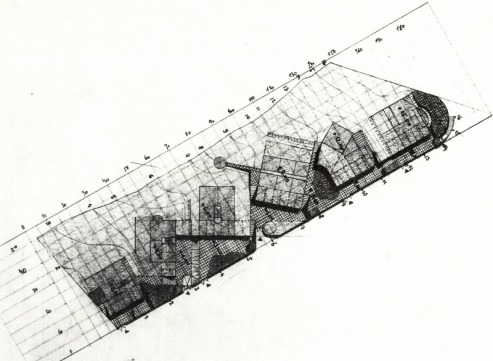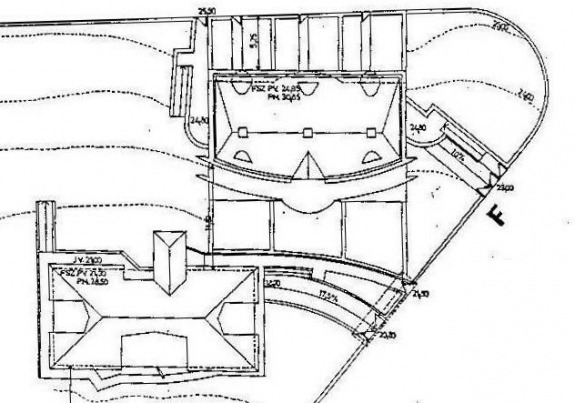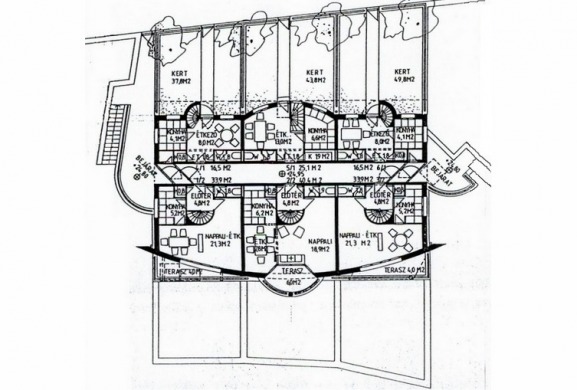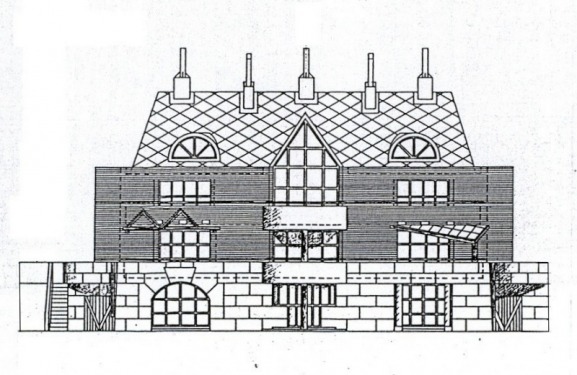Residential Estate at Farkasrét Budapest

Six apartment houses on the hillside of Budapest designed by six architects with agreed architectural principles to create a special architectural complex.
Project: 1987
Development total: 5.600/800 m2
Plot: 7.000/1.000 m2
Architects F Zsuzsa Szuts
E Ferenc Cságoly
D Sándor Pálfy
C Péter Mátrai
B Gábor Turányi
A József Kapitány
Status: Planning application
Project: 1987
Development total: 5.600/800 m2
Plot: 7.000/1.000 m2
Architects F Zsuzsa Szuts
E Ferenc Cságoly
D Sándor Pálfy
C Péter Mátrai
B Gábor Turányi
A József Kapitány
Status: Planning application
Preliminary site plan
House F Site detail
House F Ground level
House F Elevation


