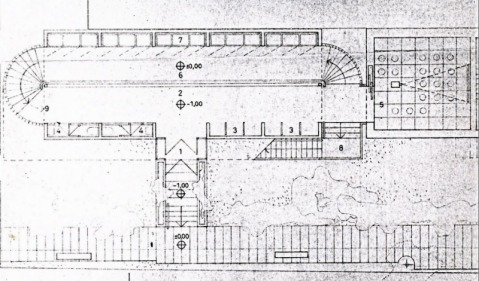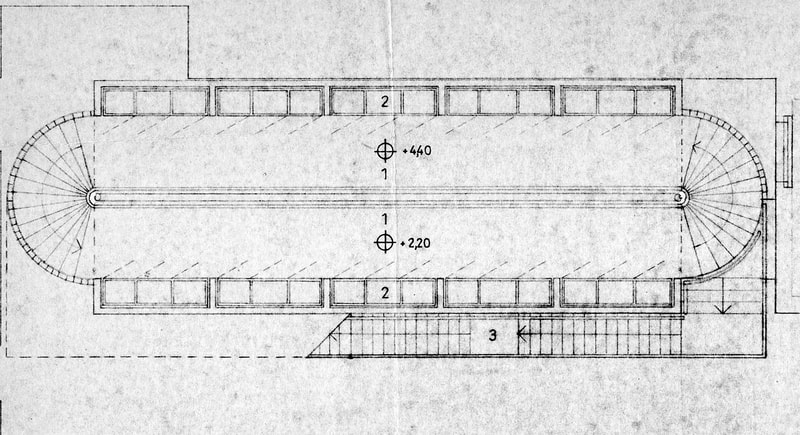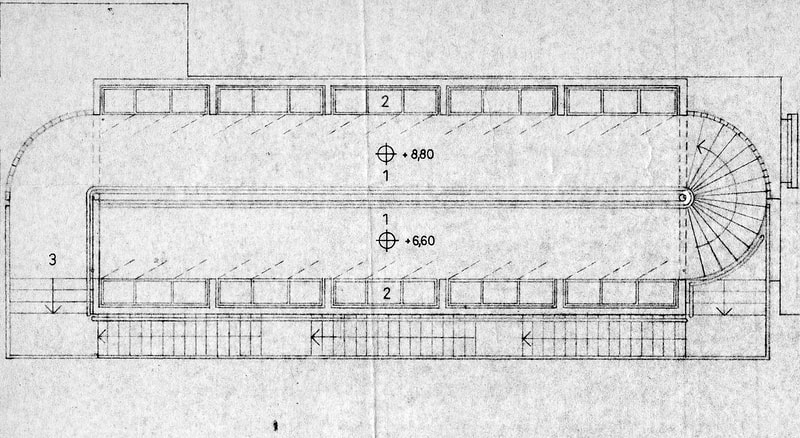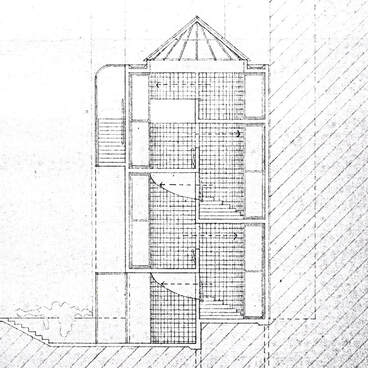Exhibition Building Budapest

Exhibition building for the history of healthcare with lecture room.
Continuous movement between the exhibition levels with stairs at both end of the building.
Project: 1977
Development total: 500 m2
Plot: 390 m2
Architect: Zsuzsa Szuts
Architects: Iparterv
Status: Design proposal
Continuous movement between the exhibition levels with stairs at both end of the building.
Project: 1977
Development total: 500 m2
Plot: 390 m2
Architect: Zsuzsa Szuts
Architects: Iparterv
Status: Design proposal
Ground level
First level Second level
Section


