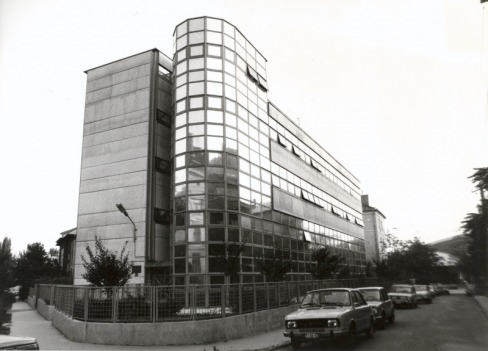Laboratory Building Budapest

Prefabricated structure with glass wall turned around the staircase.
Articulation of functional units: raw of same size laboratories, raw of small cell-like offices and a custom-designed staircase element at the entrance.
Development total: 3.360 m2
Plot: 1.200 m2
Project:: 1974-1976
Architect: Zsuzsa Szuts
Architects: Iparterv
Status: Completed
Articulation of functional units: raw of same size laboratories, raw of small cell-like offices and a custom-designed staircase element at the entrance.
Development total: 3.360 m2
Plot: 1.200 m2
Project:: 1974-1976
Architect: Zsuzsa Szuts
Architects: Iparterv
Status: Completed