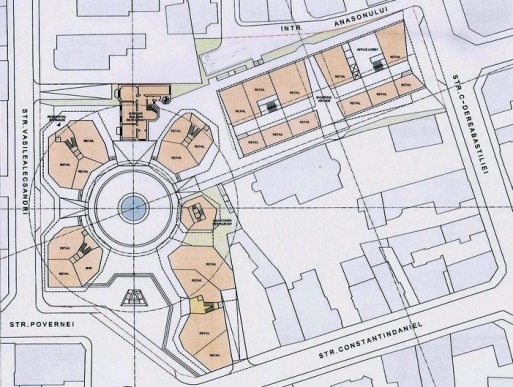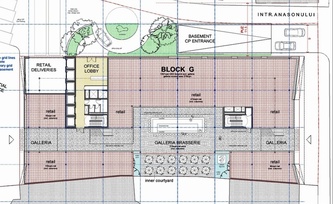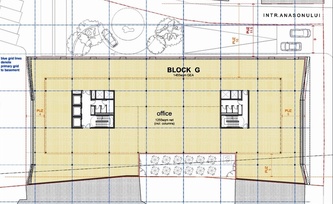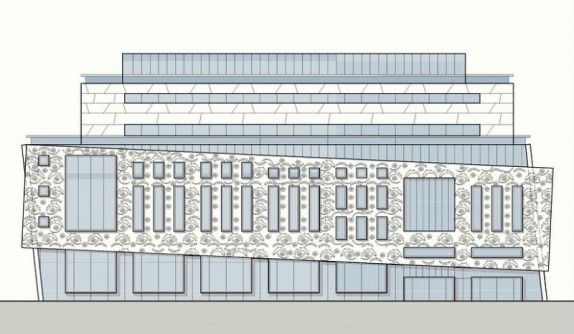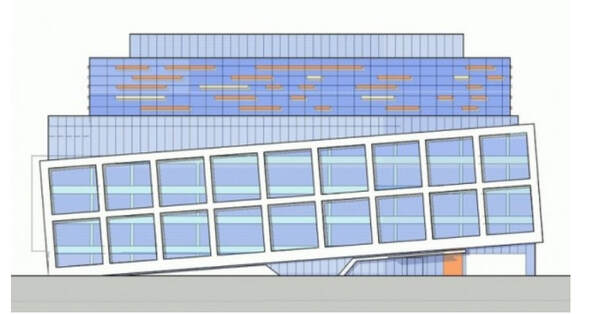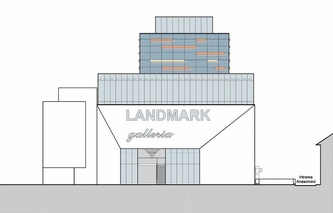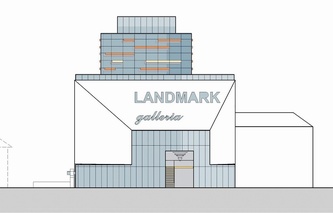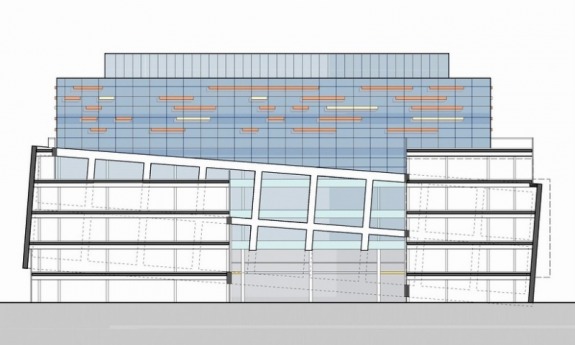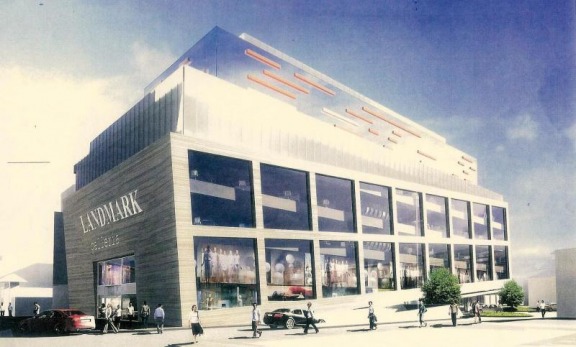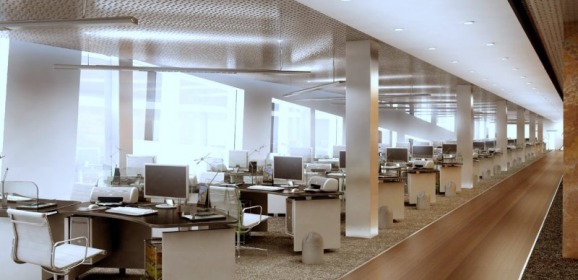Landmark Development Office Building Bucharest
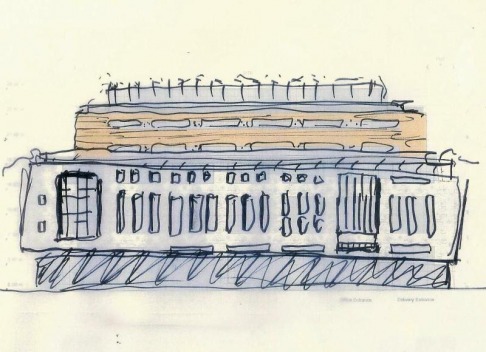
High quality office building as gateway to the central interior piazza of the Landmark residential development in the heart of Bucharest.
A ground floor arcade - luxury retail galleria with bar - and high quality office levels above on 7 levels.
Underground carpark.
Sculptural form, marble skin, glass and mirror box.
Development total: 8.000 m2
Plot: 44.266/10.000 m2
Project: 2008
Architects: Scott Brownrigg
Project architect: Zsuzsa Szuts
Assistant architect: Alun Moreton
Client: Project Bucuresti s.a
State: Planning application
A ground floor arcade - luxury retail galleria with bar - and high quality office levels above on 7 levels.
Underground carpark.
Sculptural form, marble skin, glass and mirror box.
Development total: 8.000 m2
Plot: 44.266/10.000 m2
Project: 2008
Architects: Scott Brownrigg
Project architect: Zsuzsa Szuts
Assistant architect: Alun Moreton
Client: Project Bucuresti s.a
State: Planning application
Elevation sketch
Design Statement
The office building needs to provide an architectural presence and inviting gateway from the main street inviting pedestrians moving into the site, into the interior Piazza of the Landmark development.
It has also to engage with the city beyond the site area.
The building aims to achieve the following, under the general design philosophy of the development:
The Deconstructivist tilted marble skin:
- provides a monumental arch entrance to both ends of the building - a mega-graphic signage
- creates an imposing overhang to the street frontage reinforcing the monumental arch
- sets a dialogue between the massing of the Office and the Piazza residential buildings
- suggests a movement through the galleria and a feeling to be "tilted" into the Piazza space
- to reinforce the Piazza experience
- provides an exciting, beautiful ans unexpected sculptural form, a strong architectural identity.
The high level mirror box:
- suggests connection beyond the site
- it' mirrored nature connects the city to the building through reflection
- the use of strips of vernacular materials (ceramic and stone) reconnects with the past and the site context.
The office building needs to provide an architectural presence and inviting gateway from the main street inviting pedestrians moving into the site, into the interior Piazza of the Landmark development.
It has also to engage with the city beyond the site area.
The building aims to achieve the following, under the general design philosophy of the development:
The Deconstructivist tilted marble skin:
- provides a monumental arch entrance to both ends of the building - a mega-graphic signage
- creates an imposing overhang to the street frontage reinforcing the monumental arch
- sets a dialogue between the massing of the Office and the Piazza residential buildings
- suggests a movement through the galleria and a feeling to be "tilted" into the Piazza space
- to reinforce the Piazza experience
- provides an exciting, beautiful ans unexpected sculptural form, a strong architectural identity.
The high level mirror box:
- suggests connection beyond the site
- it' mirrored nature connects the city to the building through reflection
- the use of strips of vernacular materials (ceramic and stone) reconnects with the past and the site context.
Site Layout
Ground level with Arcade 2-5 Office levels
North Elevation
South Elevation
East and West Elevations
Section
Interior Study
