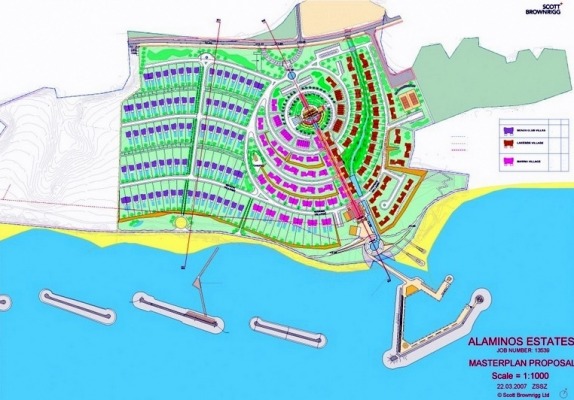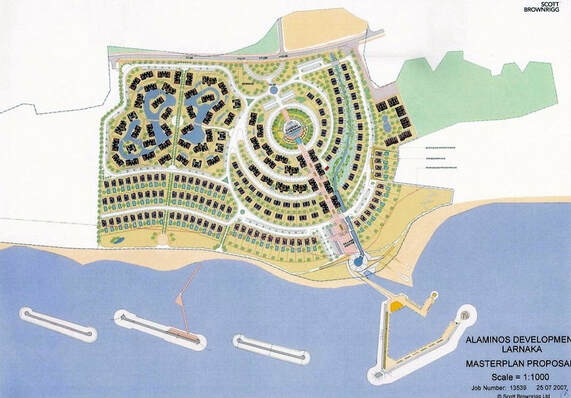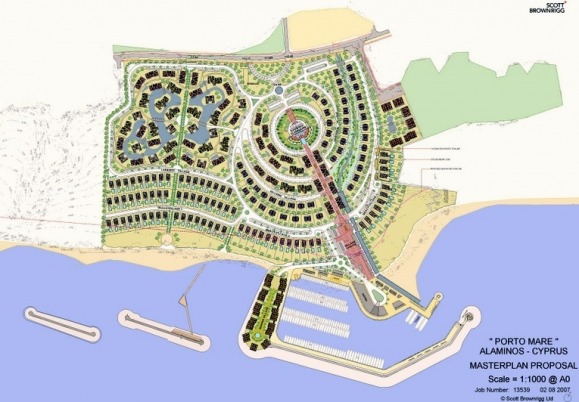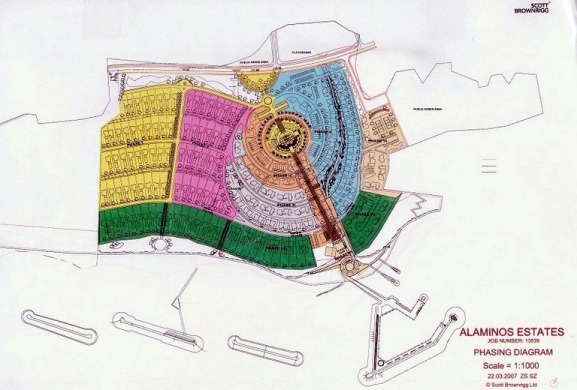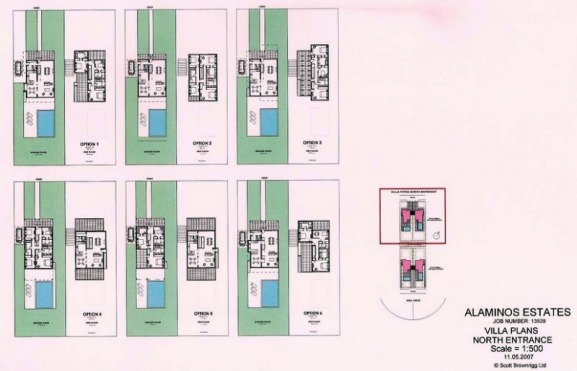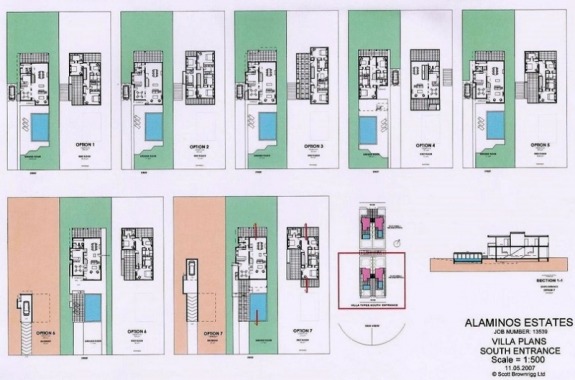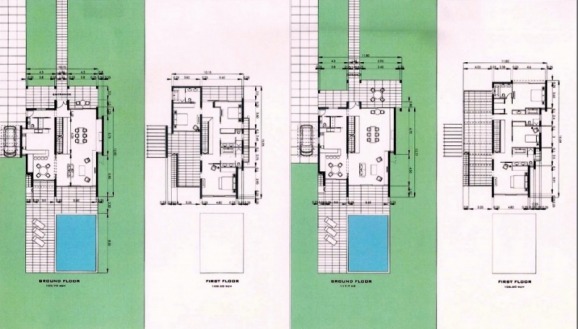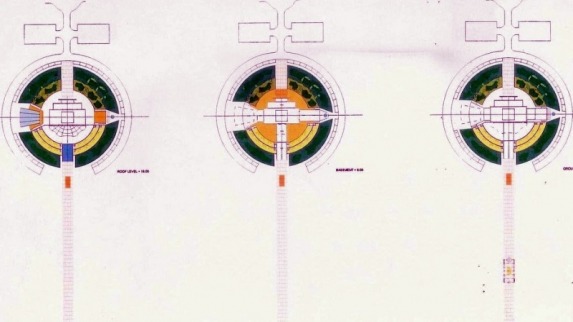Alaminos Resort Larnaca Cyprus
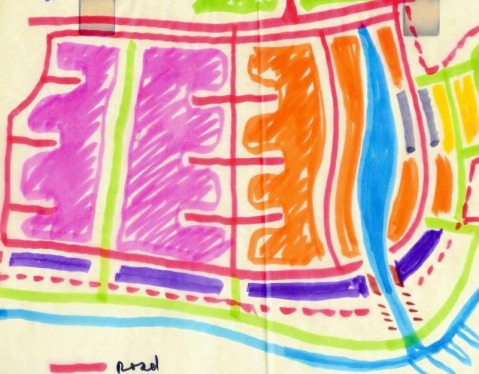
Integrated seaside residential and resort village with country club, marina retail village and three characteristic residential villages on a hillside between a riverbed and an archaic treeline with a wide promenade to the existing fishing marina.
Phase 2: completed with an interior lake
Phase 3: completed with a marina development and a 300 bed hotel.
Development total: 243.680 m2
Plot: 380.940 m2
Project: 2007-2008
Architects. Scott Brownrigg
Project architect: Zsuzsa Szuts
Assistant architects: Greg Garcia, Undine Hugow
Client: Muskita Hotels Ltd.
Status: Planning application
Phase 2: completed with an interior lake
Phase 3: completed with a marina development and a 300 bed hotel.
Development total: 243.680 m2
Plot: 380.940 m2
Project: 2007-2008
Architects. Scott Brownrigg
Project architect: Zsuzsa Szuts
Assistant architects: Greg Garcia, Undine Hugow
Client: Muskita Hotels Ltd.
Status: Planning application
Site sketch
Master-plan first phase
Master-plan second phase
Master-plan third phase
Phasing diagram
Villa plans hillside upper level entrance
Villa plans hillside lower level entrance
3 bed villa plans option 1, 2
Clubhouse design proposal
